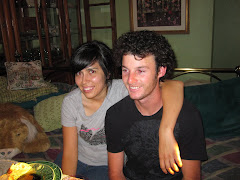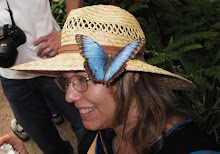 Castles are always interesting to me. So many different kinds! They are found all over the world! I have chosen the three below to highlight.
Castles are always interesting to me. So many different kinds! They are found all over the world! I have chosen the three below to highlight.Peles Castle (Romania)
The building of the castle began in 1873 under the direct order of the Viennese architect Wilhem Doderer and was continued in 1876 by his assistant, Johann Schultz de Lemberg. During 1877-1879 because of the war they abandoned work. That's why the castle was inaugurated only on October 7, 1883. The location for the castle was chosen by the German prince Carol I de Hohenzollern, who was to become a king and it draws its name from the neighboring brooks which passes through the courtyard.The castle was built in wood, stone, bricks and marble and comprises more than 160 rooms. The representative style used is German Renaissance, but one can easily discover elements belonging to the Italian Renaissance, Gothic, German Baroque and French Rococo style.
Chateau Usse (France)
 The Sleeping Beauty Castle. Chateau Usse was originally constructed in the 15th century as a fortress, with complex steeples, turrets, towers, and dormers. Gradually, it was transformed into an aristocratic chateau. It's terraces, laden with orange trees, were laid out in the 18th Century. The Chateau was once owned by the duc de Duras, then Mme de la Rochejacquelin.
The Sleeping Beauty Castle. Chateau Usse was originally constructed in the 15th century as a fortress, with complex steeples, turrets, towers, and dormers. Gradually, it was transformed into an aristocratic chateau. It's terraces, laden with orange trees, were laid out in the 18th Century. The Chateau was once owned by the duc de Duras, then Mme de la Rochejacquelin.It is still privately owned, currently by the marquis de Blacas, who has opened many of it's rooms to the public.
Fenestrelle Fort (Italy)
 This giant fort/Castle I had to include due to the greatness of it's size. The history is So very interesting!
This giant fort/Castle I had to include due to the greatness of it's size. The history is So very interesting!
Historical and architectural information:
The Fort of Fenestrelle, considering its overshadowing size, is a colossal military work made up of three different forts: San Carlo Fort, Fort delle Valli (of the Valleys, n.d.T.) and Fort Tre Denti (Three Teeth, n.d.T.), which cover a 3-kilometre length and have a 600-metre height difference.
The stronghold clambers up Monte Pinaia’s whole side and is placed as a defence to Val Chisone, important way of communication between France and Italy. It’s unique in Europe both for its morphological characteristics (there is a long covered staircase inside that links together all forts: it has 4,000 steps), and for its size (1,300,000 square metres’ surface).By virtue of its likeness to the Great Wall of China, it’s commonly indicated as the great wall of Piedmont, and today is the only 18th century fortress still intact.
The Fort of Fenestrelle, considering its overshadowing size, is a colossal military work made up of three different forts: San Carlo Fort, Fort delle Valli (of the Valleys, n.d.T.) and Fort Tre Denti (Three Teeth, n.d.T.), which cover a 3-kilometre length and have a 600-metre height difference.
The stronghold clambers up Monte Pinaia’s whole side and is placed as a defence to Val Chisone, important way of communication between France and Italy. It’s unique in Europe both for its morphological characteristics (there is a long covered staircase inside that links together all forts: it has 4,000 steps), and for its size (1,300,000 square metres’ surface).By virtue of its likeness to the Great Wall of China, it’s commonly indicated as the great wall of Piedmont, and today is the only 18th century fortress still intact.
The entire fortified compound was built according to Vittorio Amedeo II of Savoy’s will, first king of Sardinia, in order to defend Turin from possible French incursions through the Monginevro pass.
Building works began in 1728 on engineer Ignazio Bertola’s plan, count of Exilles, and finished only in 1850, 122 years later.. Other famous architects took over Bertola’s work, such as De La Marche, Di Robilant, De Vincenti and Pinto.
Despite the long period of activity, the fort was never involved in warfare, and it can be asserted that its only presence was a very strong and evident dissuading element towards potential muggers. Several renovating works have been started since 1990, taken care of by Associazione Progetto San Carlo Onlus (San Carlo Project Association, n.d.T.).
Since 1999 the fort has been classified as symbol monument of the Province of Turin.
Building works began in 1728 on engineer Ignazio Bertola’s plan, count of Exilles, and finished only in 1850, 122 years later.. Other famous architects took over Bertola’s work, such as De La Marche, Di Robilant, De Vincenti and Pinto.
Despite the long period of activity, the fort was never involved in warfare, and it can be asserted that its only presence was a very strong and evident dissuading element towards potential muggers. Several renovating works have been started since 1990, taken care of by Associazione Progetto San Carlo Onlus (San Carlo Project Association, n.d.T.).
Since 1999 the fort has been classified as symbol monument of the Province of Turin.




















































































1 comment:
I like the first one. All very interesting history. I like that aboriginal art with the 3 sisters.
I like the colors and shapes there.
Your little flower is so cute.
and is the answer a fire-hydrant??
Post a Comment